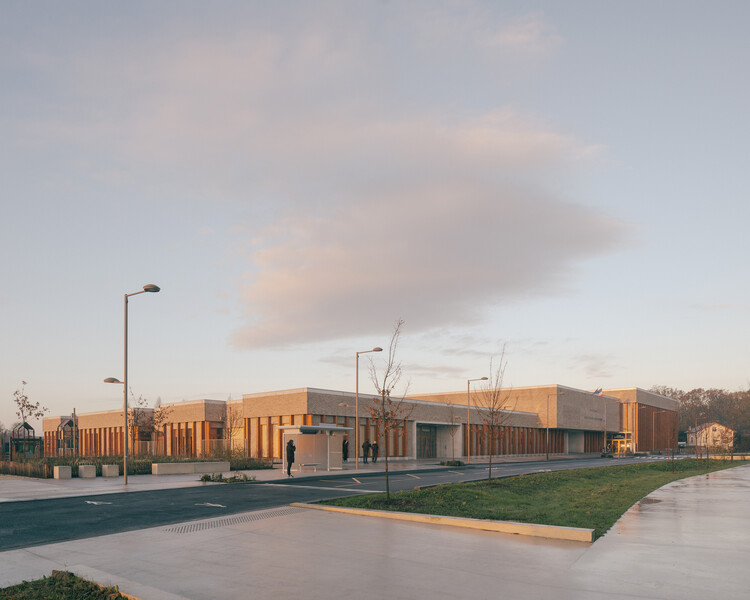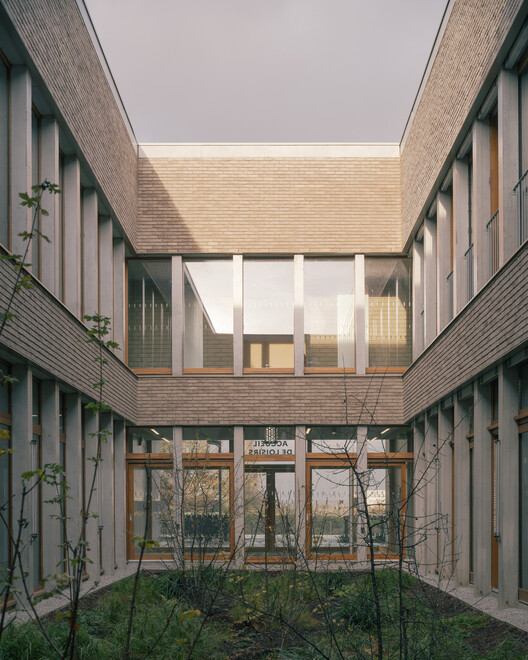
-
Architects: ValletdeMartinis Architectes
- Area: 3781 m²
- Year: 2023
-
Photographs:Charly Broyez
-
Lead Architects: Skander Chagour

Text description provided by the architects. Like a piece of a puzzle, the school complex, comprising a nursery school, an elementary school, a catering center, and a day-care center, is built on a plot of land surrounded by the Joncs Marins, the Jardin de Traverse, a fabric of small houses and several multi-family housing projects. To fit in with this ensemble, we had to understand the urban project planned for this part of the eco-neighborhood to extract its essence: the school group is homogeneous, but each facade is treated independently, taking into account the direction in which the building faces. The result is a layered, volumetric landscape across the entire site, with three volumes emerging on the main façade on Avenue Jacqueline de Romilly, representing the three entities of the school group.


The exterior envelope features a timber-framed façade, with a wooden spine grid on a concrete base, to reveal the building's structural logic. The use of natural materials, in particular the different uses of brick, is intended to achieve a different treatment of natural light depending on location and time of day, reflecting the thickness of the envelope. The entire school complex is organized in a comb shape around the two playgrounds, the canteen, the communal areas, and the ALSH, in the center of the plot, separating the kindergarten from the elementary school. The kindergarten is on the first floor only, while the elementary school is on two levels: the first floor for common areas and the ground floor + 1 for all classrooms and adult facilities. In this way, the three entities are rendered autonomous and easy to orientate, with each hall linked directly to an exterior: the two playgrounds and a 110 m² central patio. A second, smaller patio opens the elementary dining room onto an abundantly planted exterior.



This organization and the interplay of volumes enable each child to make his or her own place of learning and outdoor space. The treatment of the playgrounds was therefore thought out in conjunction with the interior organization, to create different atmospheres for each school: a cloister for the kindergarten, with peripheral circulation, and the elementary school facing the forest. The ground floor level (R+1), which includes only the elementary school, gives access to wide planted terraces, and veritable educational gardens with a vegetable garden and nursery, which represent an ecological asset by reducing the urban heat island effect.

The kindergarten restrooms, which have a smaller surface area than the classrooms, follow the same pattern of spatial organization but also incorporate a small ornamental garden, which creates a plant filter between the Jardin de Traverse and the children's rest area. To make the most of the natural surroundings, we opted to orientate the exercise and rest rooms directly on the Jardin de Traverse, giving the children views of the outside world and diffusing the sun's rays throughout the day.

Both inside and out, natural materials were used. These include mud brick, wood, and wood fiber acoustic insulation. The aim is to create a warm, calm atmosphere for the students' development. The use of natural materials, such as mass-treated wood, provides a guarantee of durability not found with veneers. The corridors are the means by which students and adults alike can feel at home in the school: each hall is generous and forms an interface between the city and the school; they mark a time when students can show their work to their parents. For access to the classrooms, the circulation dilates to create a vestibule in the hollow of the mud-brick walls. With a wooden bench and coat racks, this space allows children to add their first names, promoting ownership and orientation. The locker then becomes a space of interaction between the inside and outside of the classroom. We installed large glass frames above the coat hooks so that adults, teachers, and members of the educational team can always see what's going on inside the classroom. Classrooms then benefit from more diffused, second-day natural light throughout the day.






















